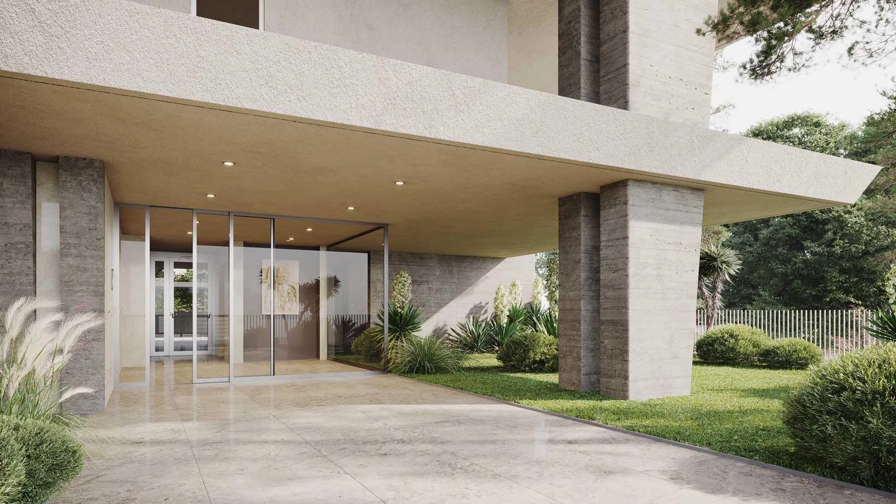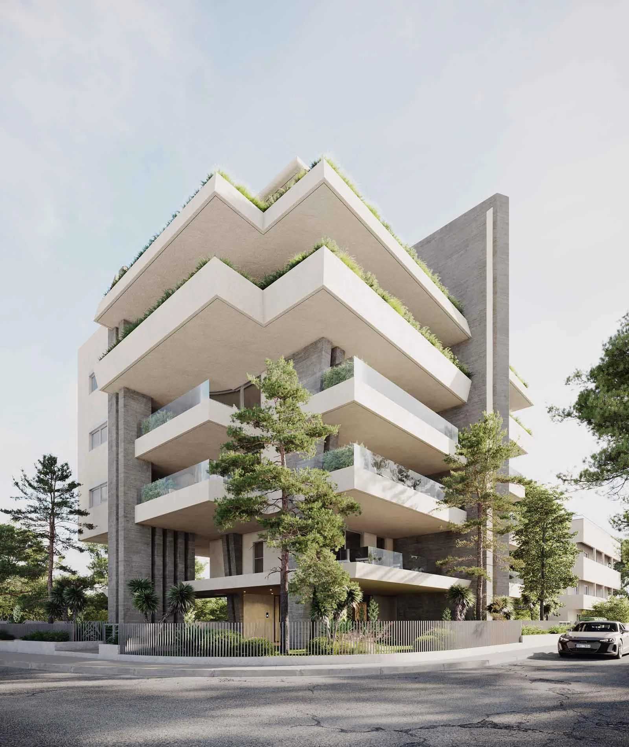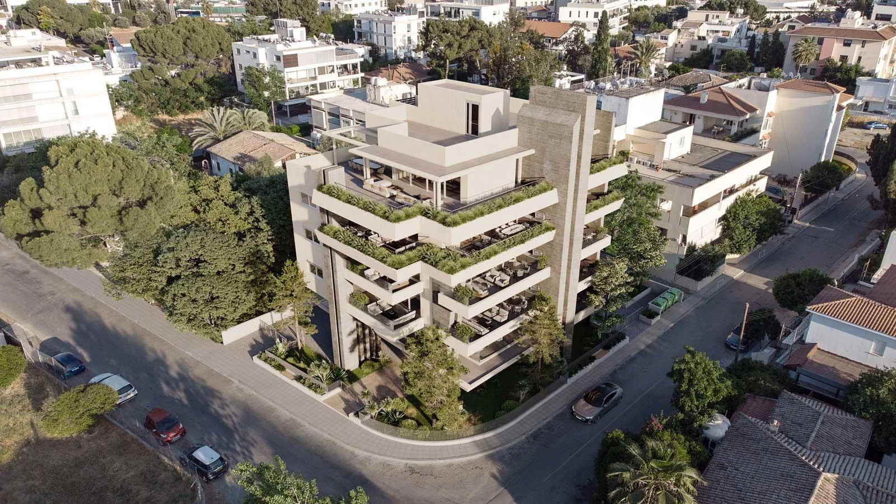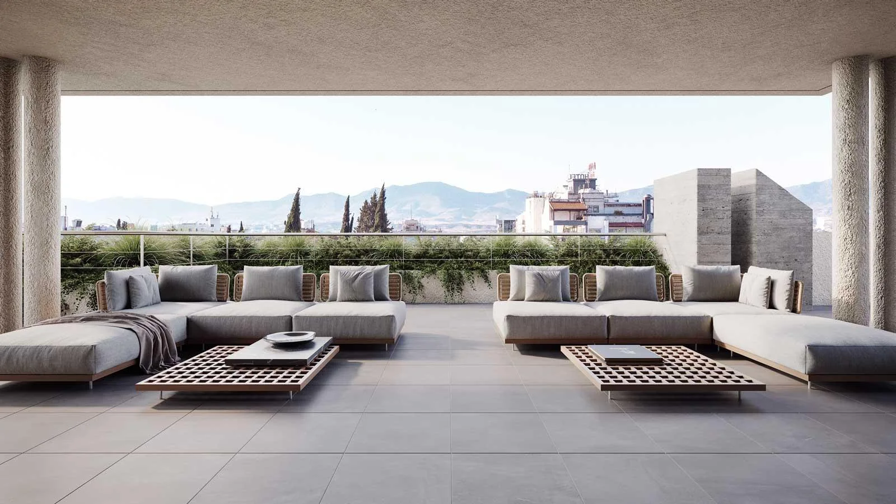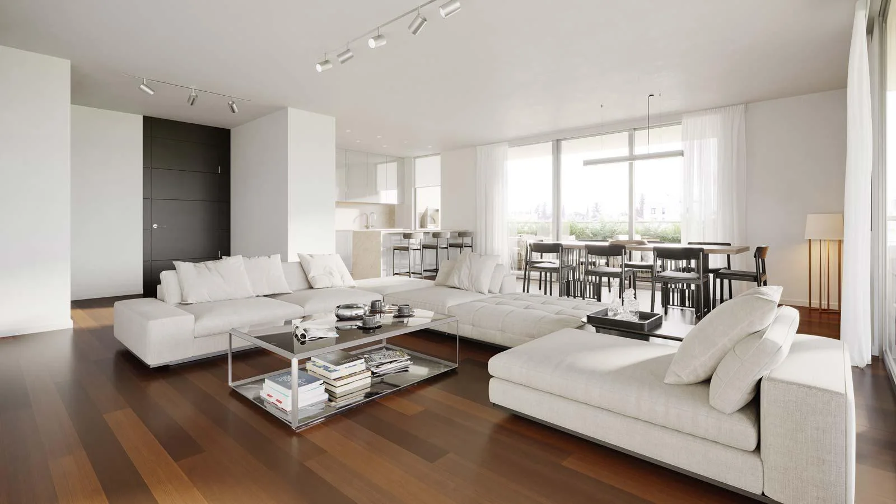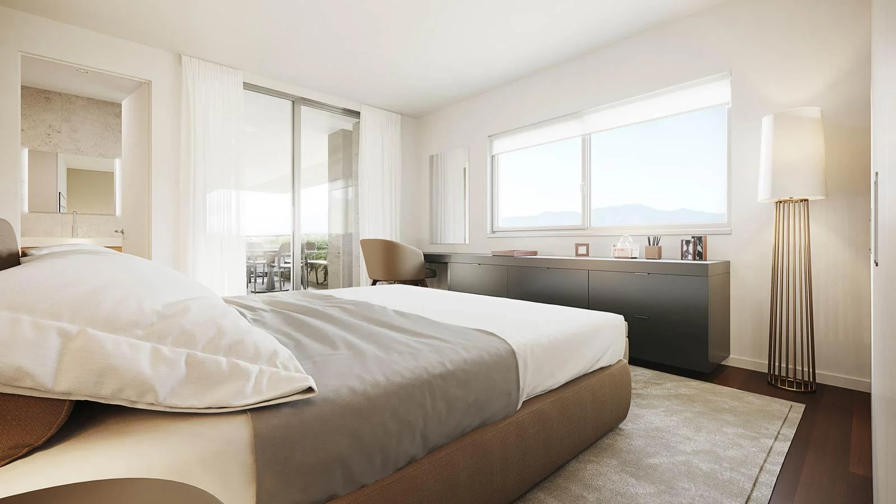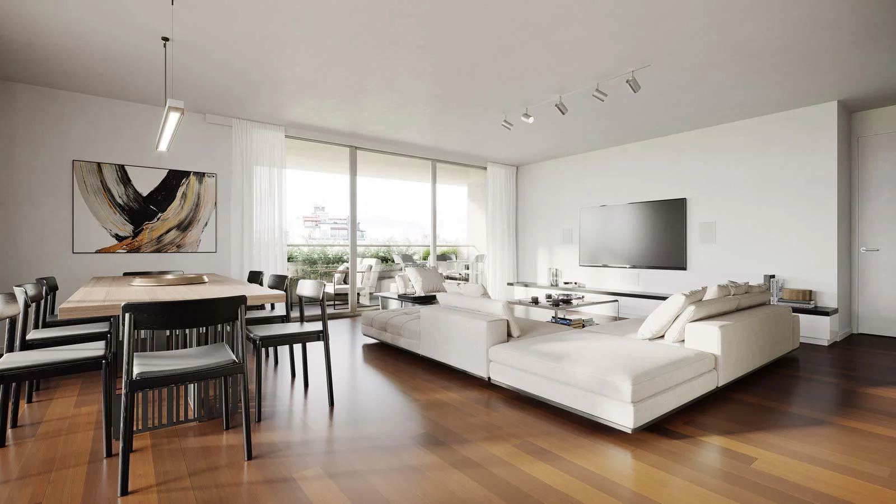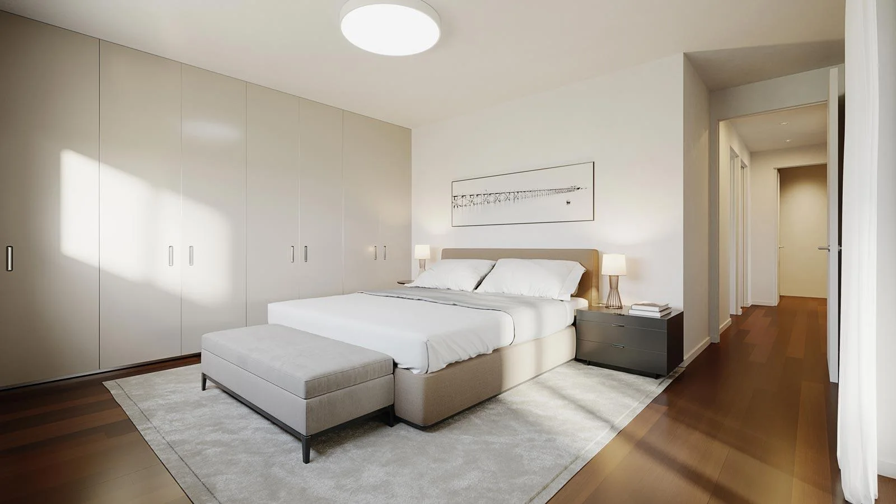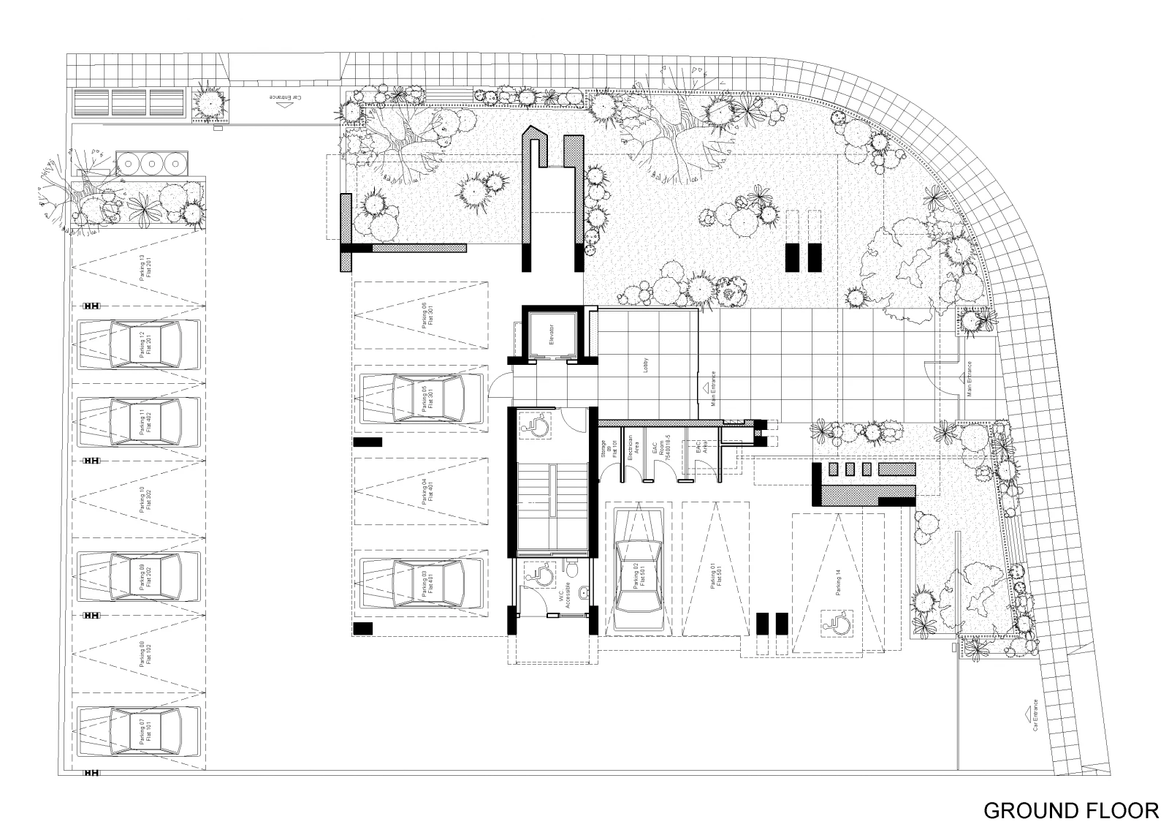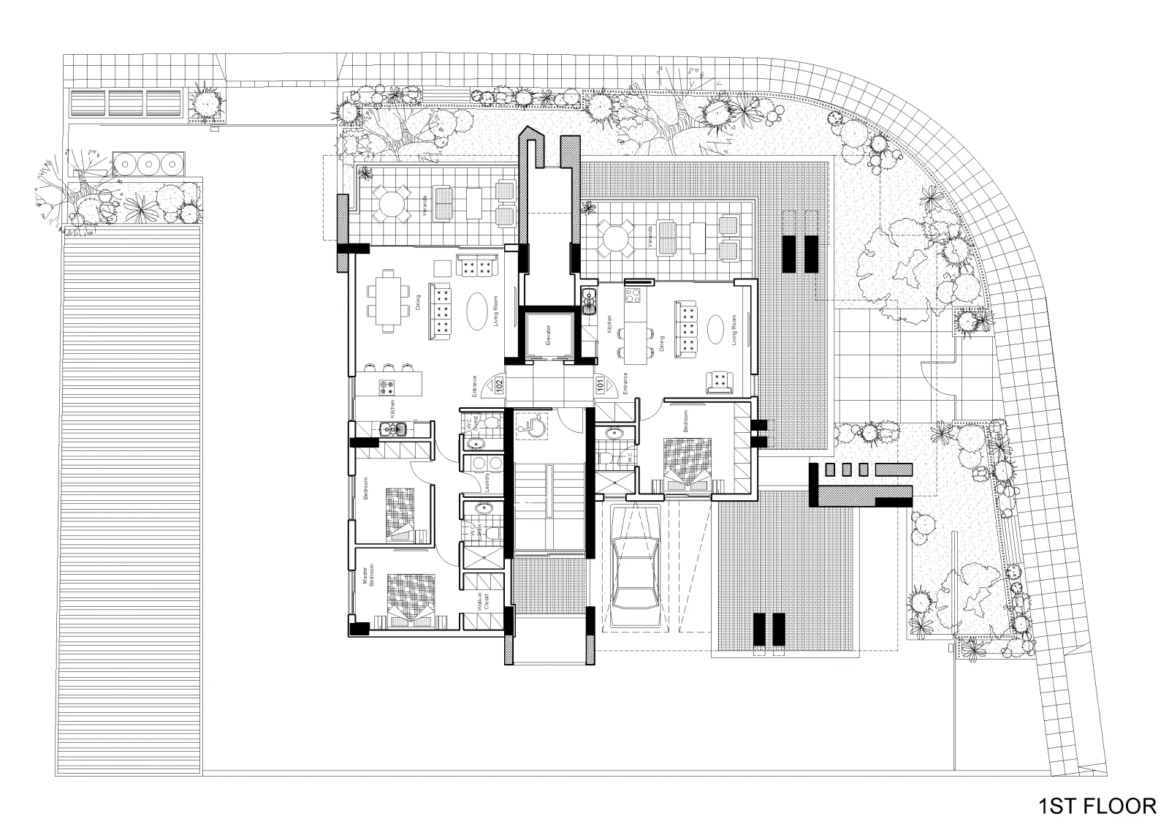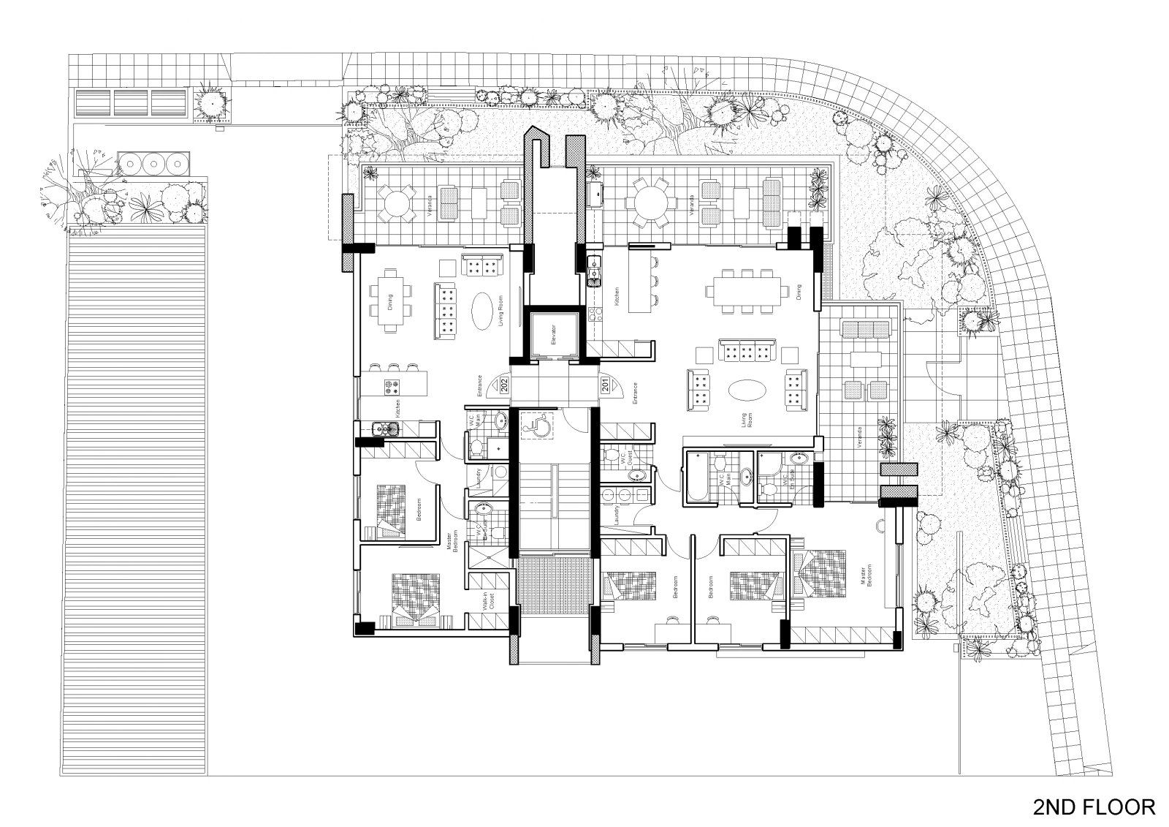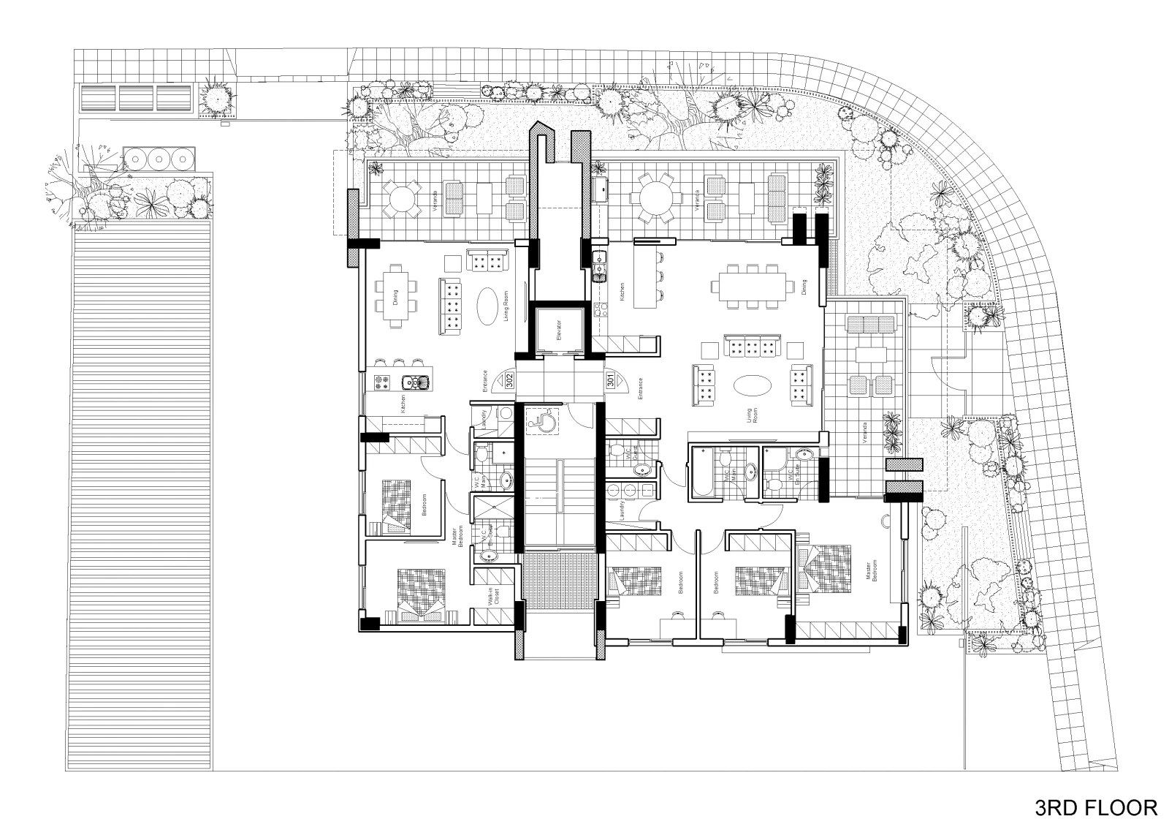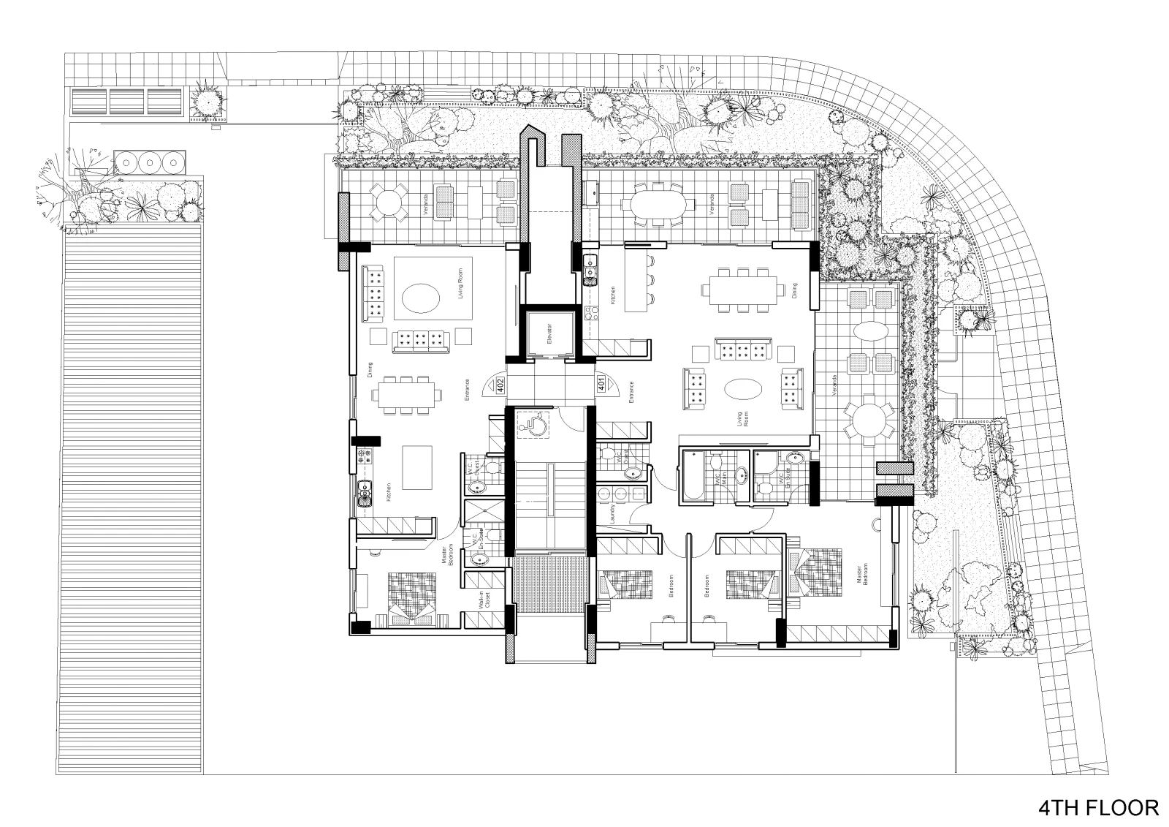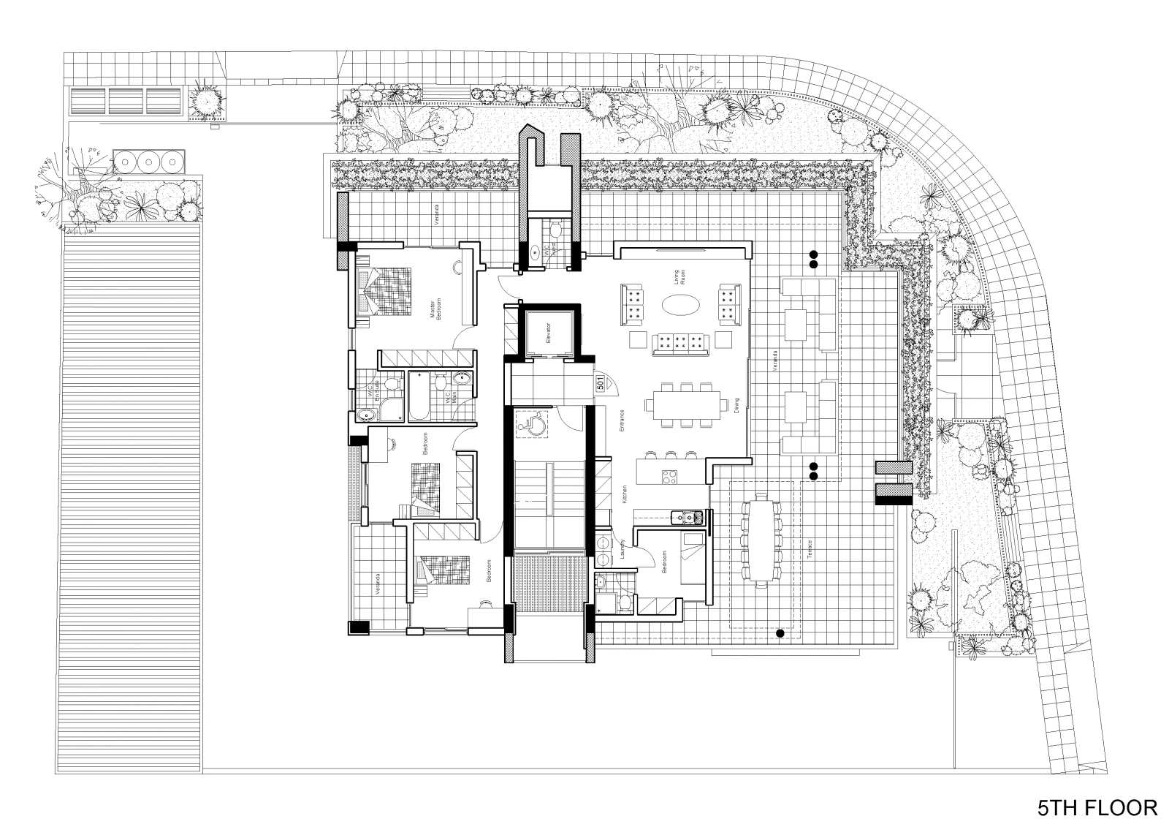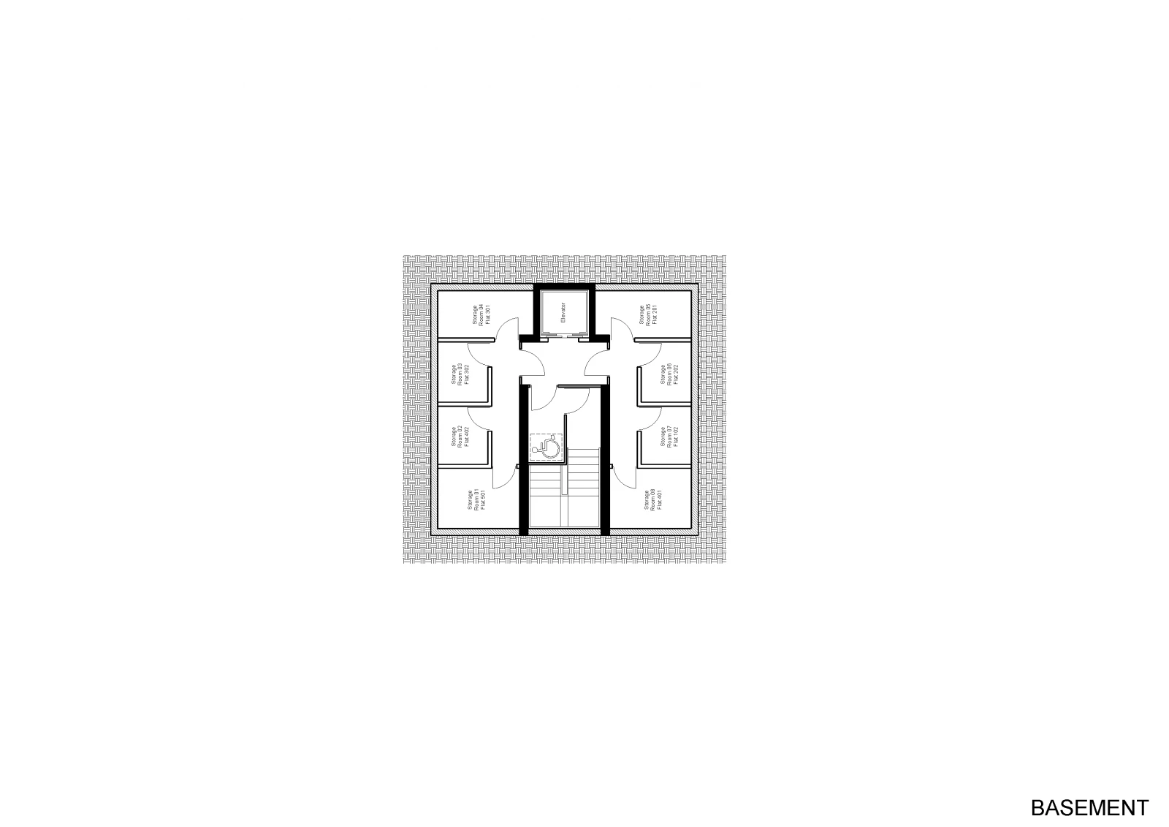Oaktree Residences is located in the popular residential suburb of Engomi in Nicosia. The project consists of an exclusive collection of 9 modern contemporary apartments (1, 2, 3 and 4 bedroom) that are perfectly suited to families or professionals looking to reside close to the city centre. These homes provide the perfect balance of exclusivity, comfort, functionality, and convenience, designed to exceed the expectations of residents and investors alike.

Oaktree Residences
Project Information
Designed by our architect Alexandros Fereos, each apartment offers beautifully designed living spaces constructed with the highest-quality building materials and the finest finishes. A focus on multi-functional interiors and a comfortable minimalistic style makes for homes that meet the preferences of the most discerning homebuyer or investor. The fifth-floor penthouse comes with a large, terraced garden and exceptional views of the surrounding neighbourhood.
Sought-after amenities include underfloor heating, VRV air-conditioning, burglar alarm, home cinema, home automations, fireplace and Italian kitchen and cupboards. Each property includes one or two covered parking spaces with an electric charge station provision and a spacious storage room in the basement.
Features
- VRV A/C System
- Underfloor Heating
- Gas Boiler
- Home Automation
- Motorized Blinds
- Burglar Alarm
- Local Area Network
- TV/SAT System
- Italian Kitchen
- Parquet Flooring
- Fireplace
- Video Door phone
- Terrace Garden
- En-Suite Bathroom
- Laundry Room
- Storage Room
- E-charge Parking
- Photovoltaics
