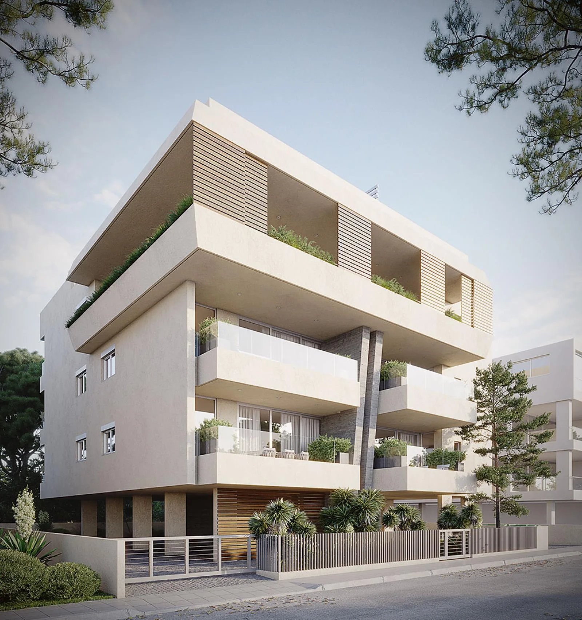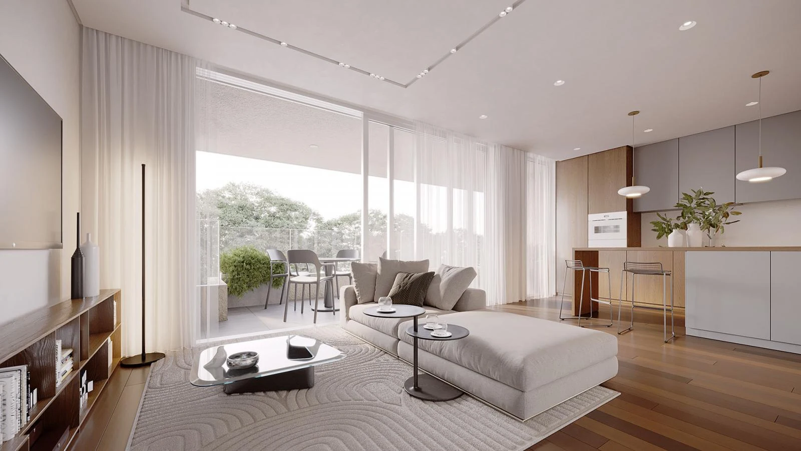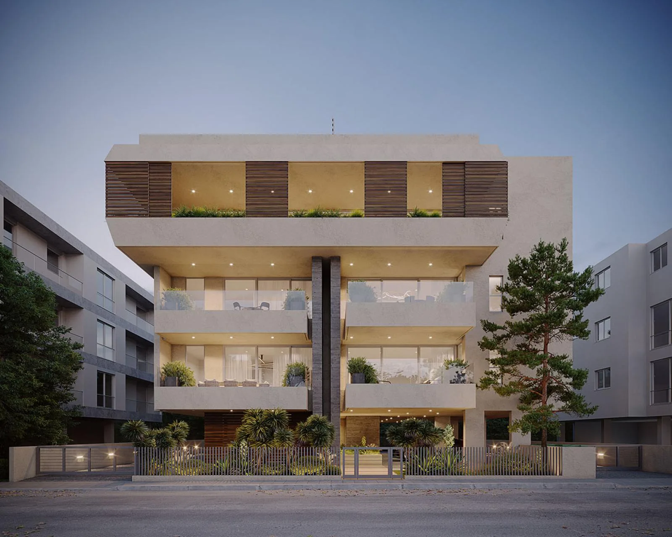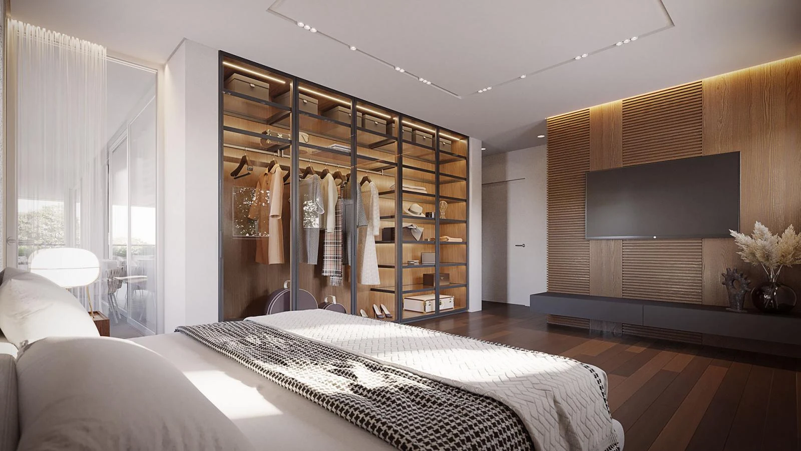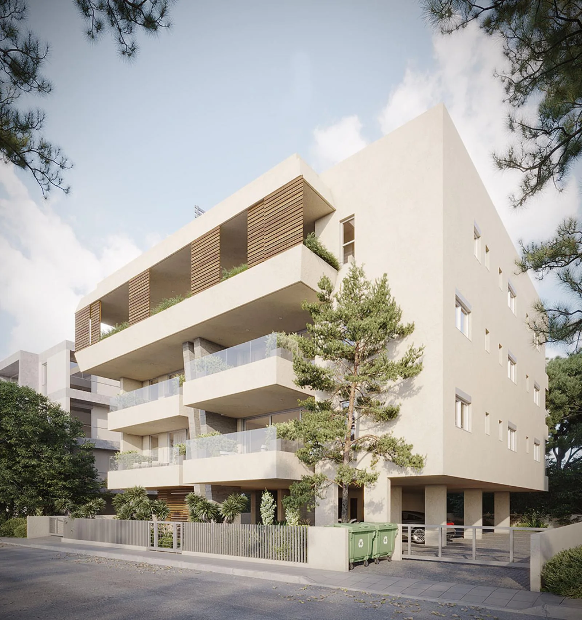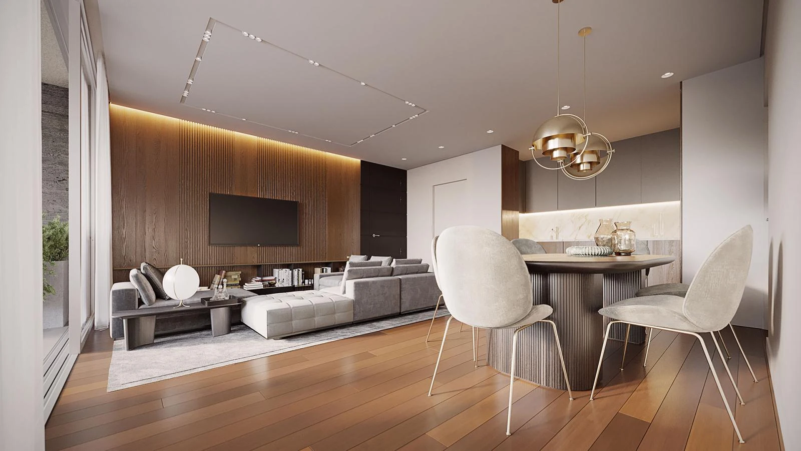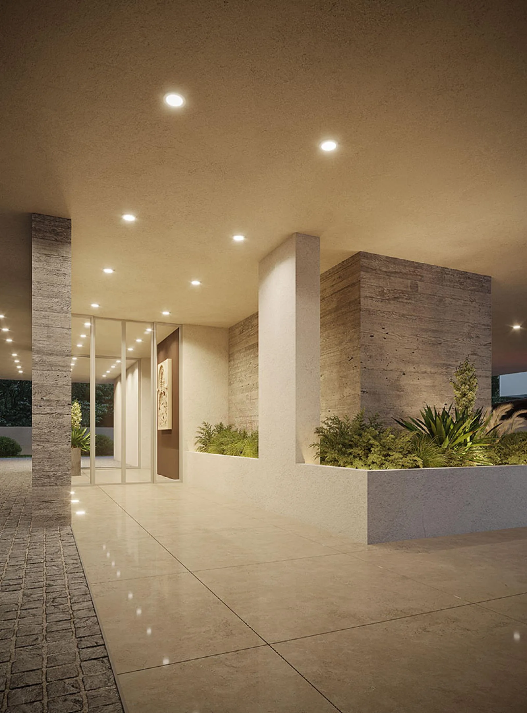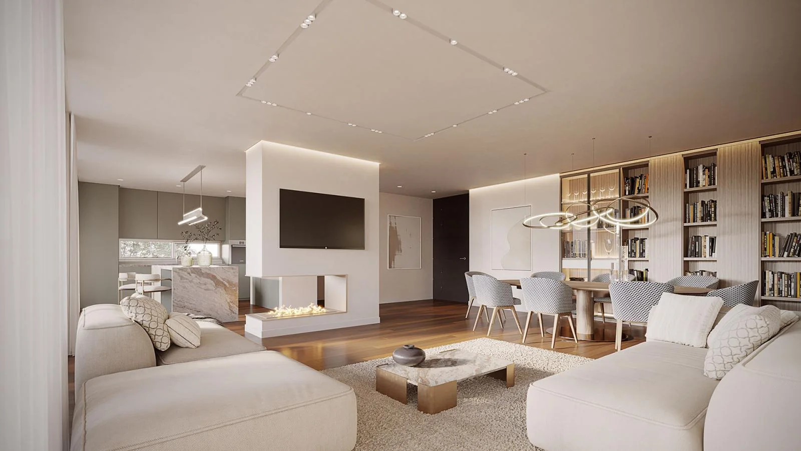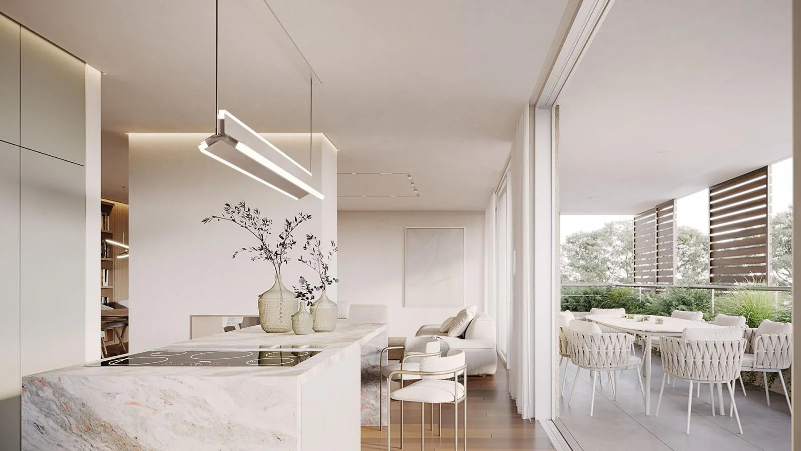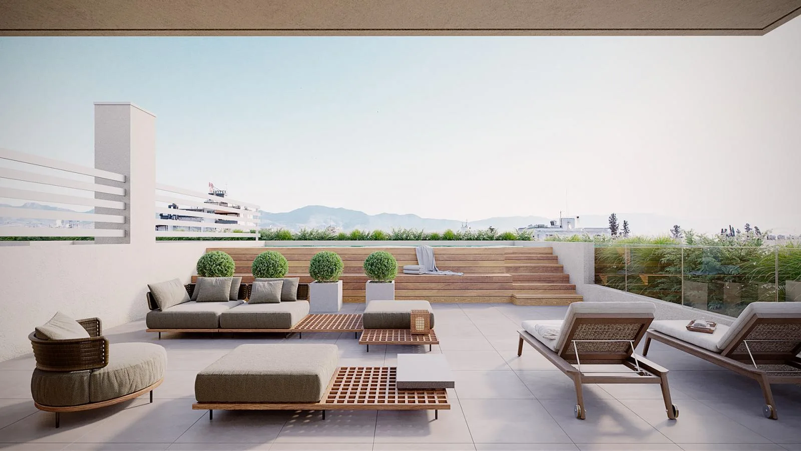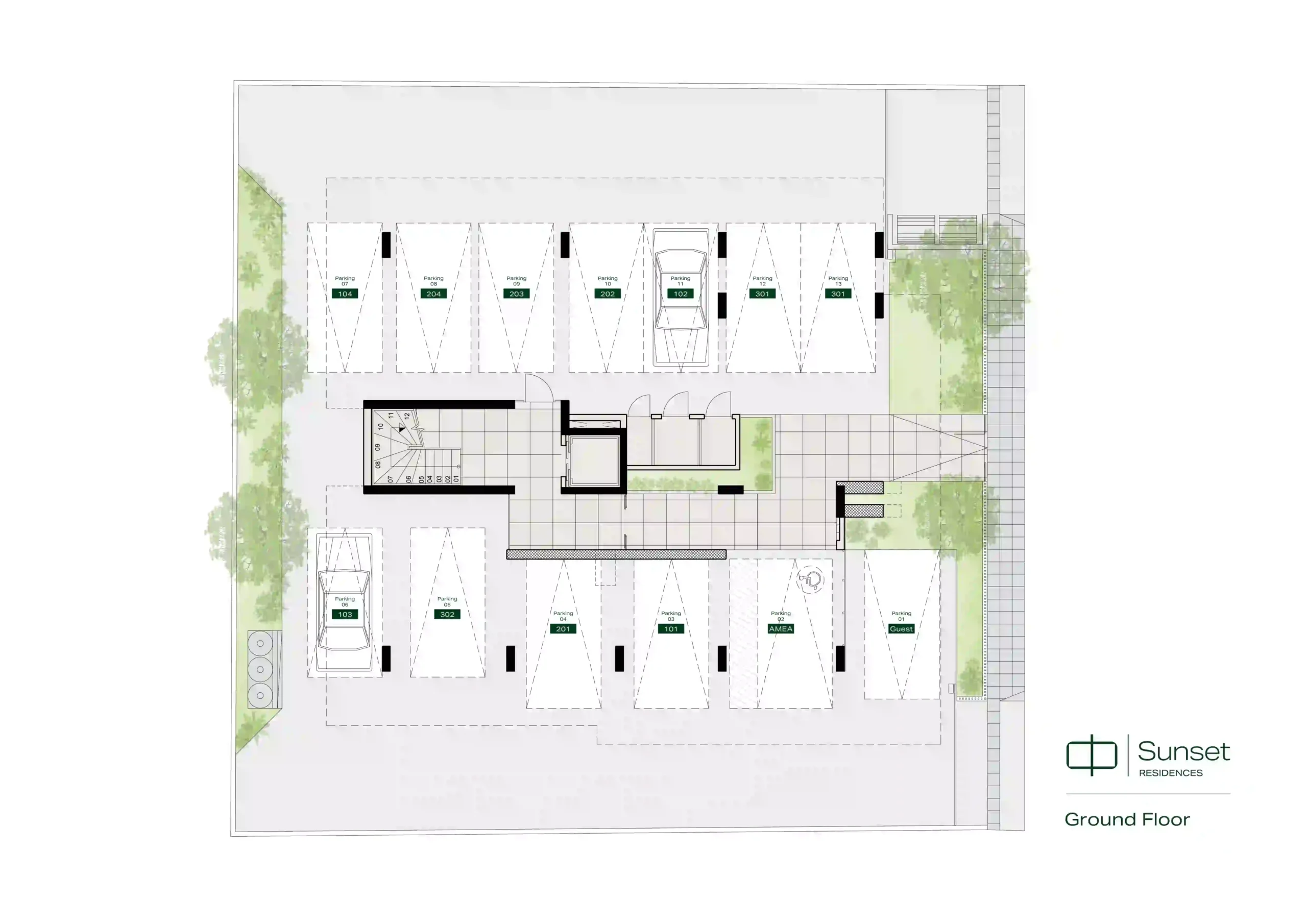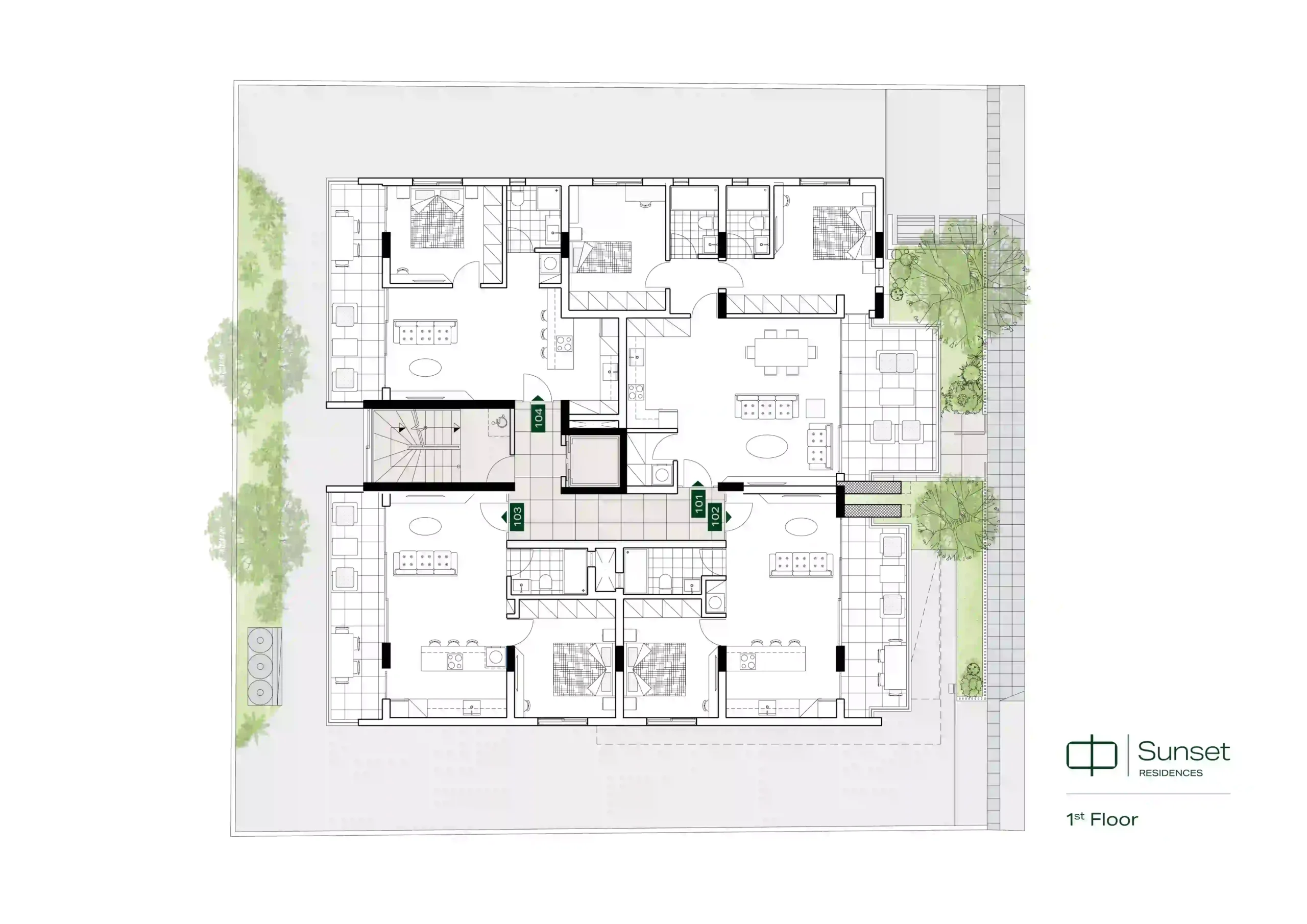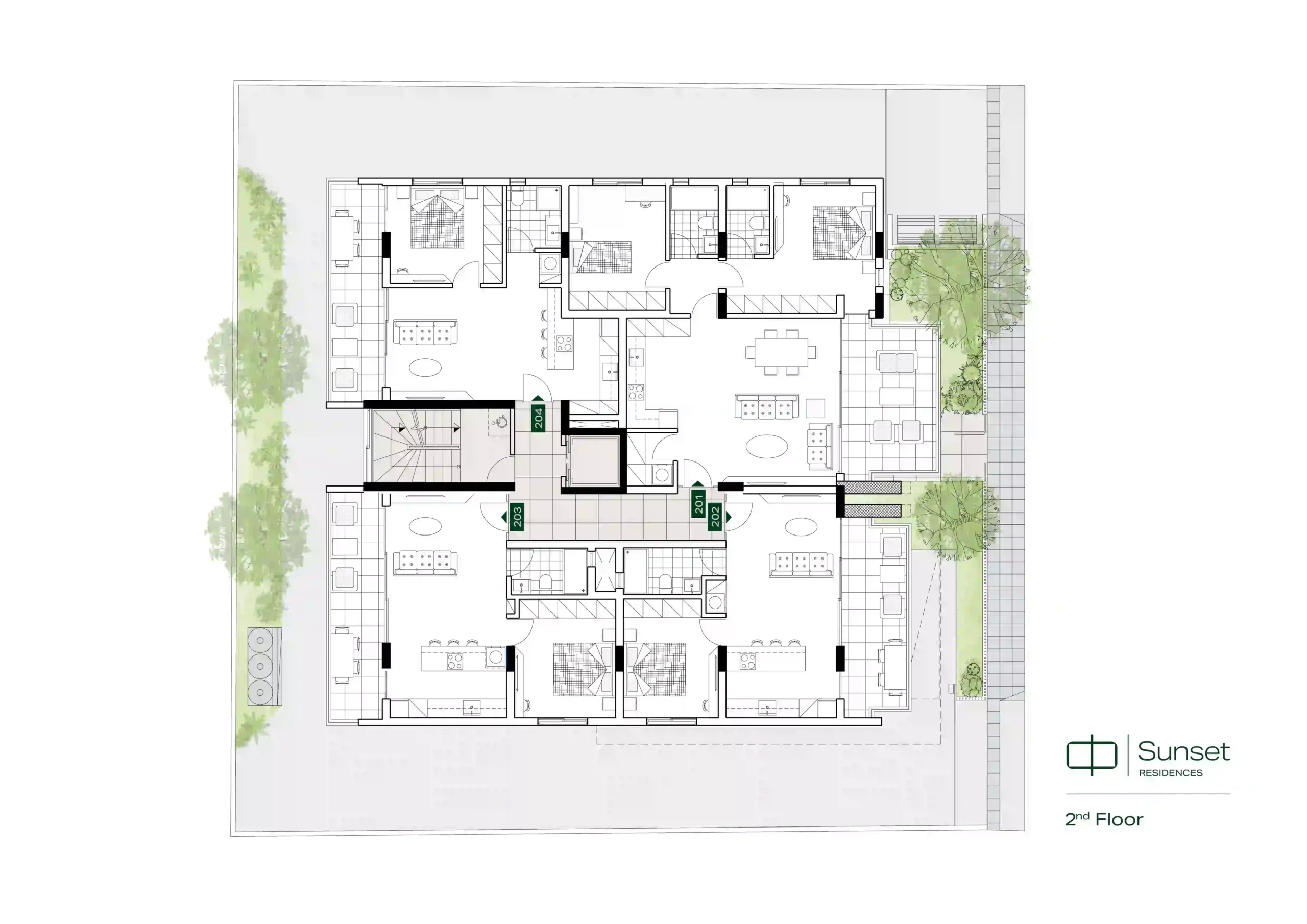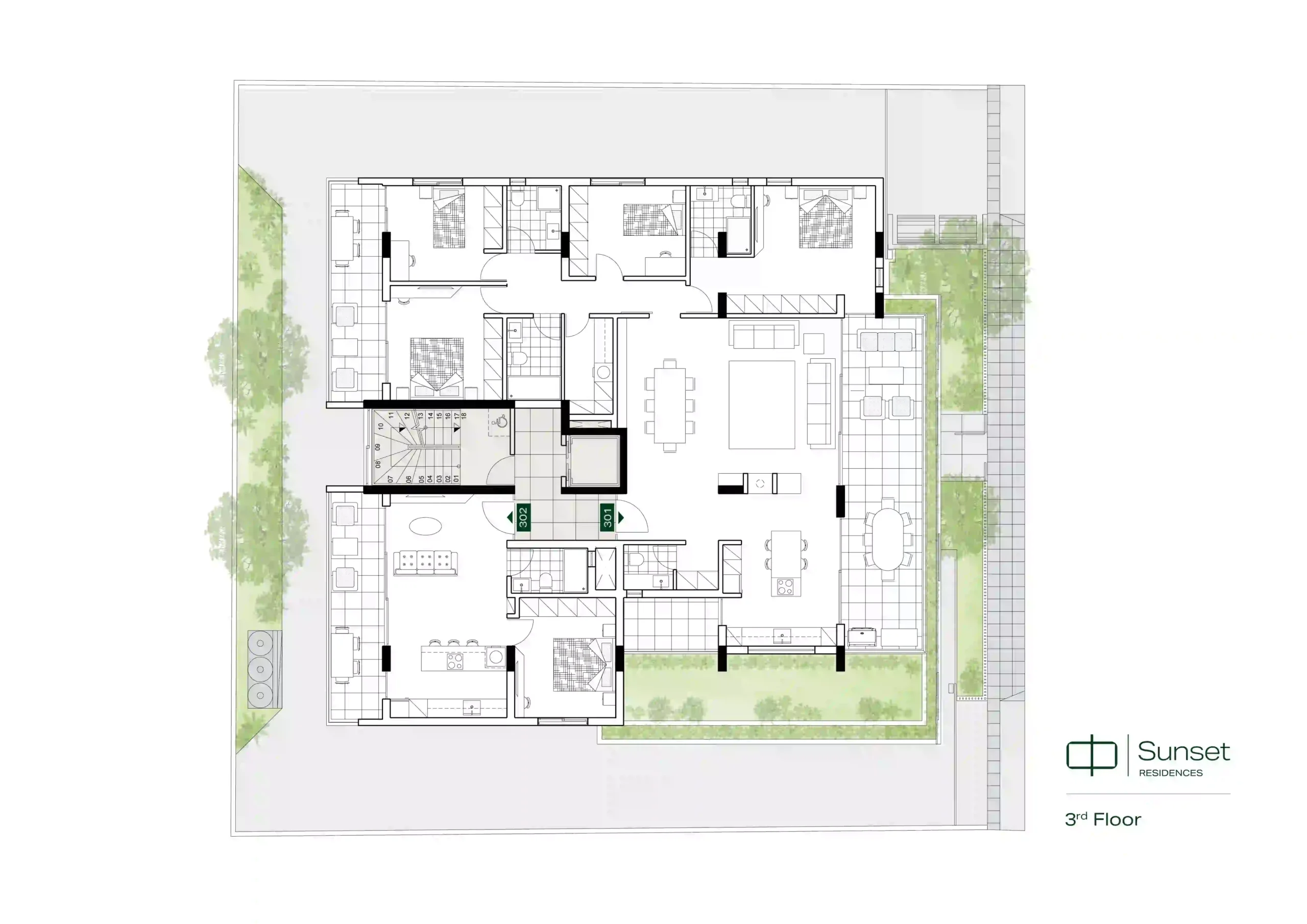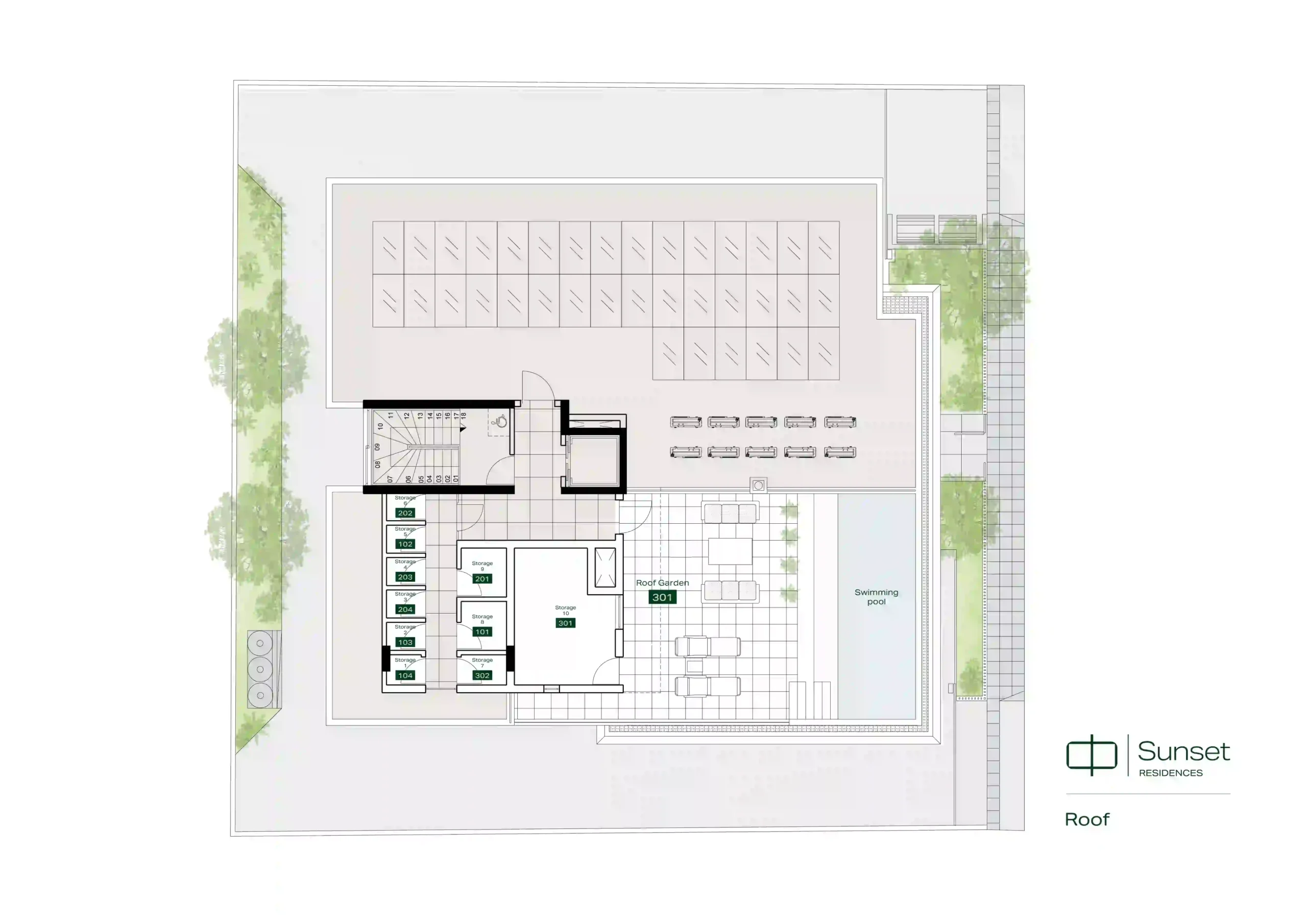Located in the bustling suburb of Engomi, Sunset Residences’ prime location close to the city centre ensures convenient access to vital amenities, and cultural and entertainment attractions. Comprised of a beautiful collection of nine 1 and 2 bedroom apartments, and one 4 bedroom apartment, Sunset Residences is the perfect choice for couples, professionals or families seeking great urban living.

Sunset Residences in Engomi, Nicosia
Project Information
Every apartment reflects meticulously designed living spaces, featuring high-quality building materials and impeccable finishes. Architect Alexandros Fereos has ensured that the multi-functional interiors and contemporary minimalistic aesthetic of each home caters to the tastes of discerning homeowners and investors alike. This includes deluxe smoked walnut wooden flooring, elegant Baldocer ceramic tiles and sleek granite surfaces, making for a luxurious yet tastefully understated simplicity throughout.
Additionally, the top-floor penthouse showcases a beautiful roof-top garden and swimming pool, setting it apart as a truly exceptional standout residence.
Residents have access to an exclusive selection of outstanding amenities designed with attention to detail to meet every requirement. From underfloor heating and VRV air conditioning to advanced security systems and entertainment options like a home cinema and music system, every feature has been thoughtfully chosen. Also available are house automation features, lighting systems and shades control, and European-sourced kitchens to ensure the highest standards in craftsmanship and materials. Moreover, each apartment has its own designated covered parking area and storage facility, providing residents with added convenience.
Features
- VRV A/C System
- Underfloor Heating
- Gas Boiler
- Home Automation
- Motorized Blinds
- Burglar Alarm
- Local Area Network
- TV/SAT System
- Italian Kitchen
- Parquet Flooring
- Fireplace
- Video Door phone
- Terrace Garden
- En-Suite Bathroom
- Laundry Room
- Storage Room
- E-charge Parking
- Photovoltaics
