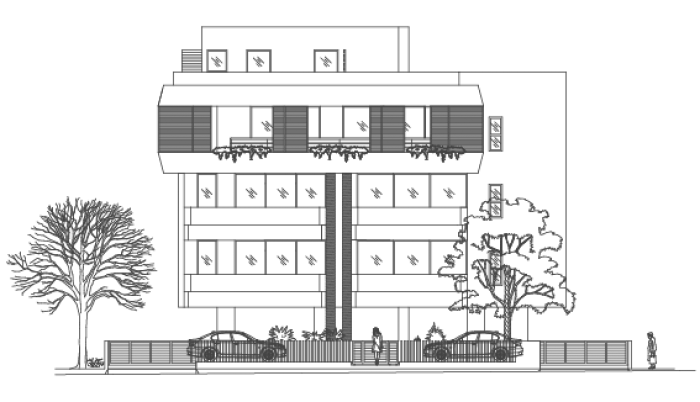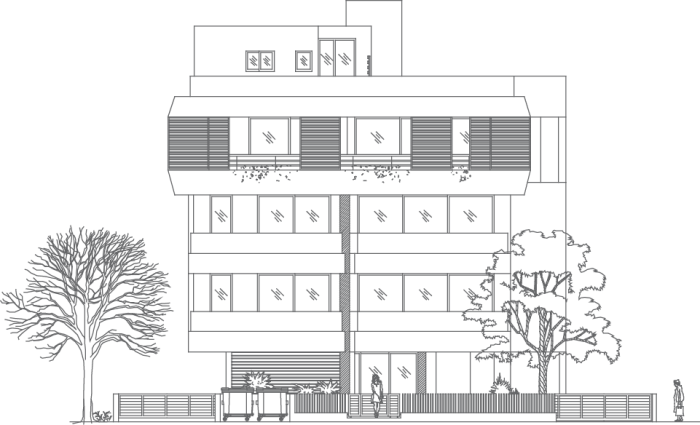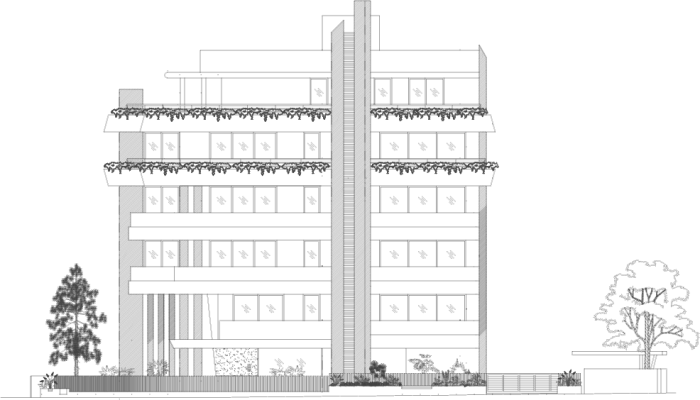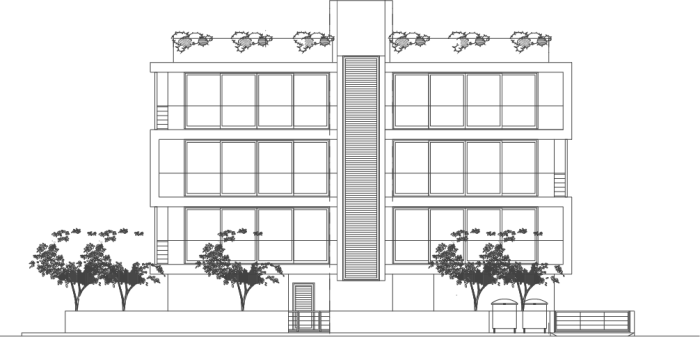Hilltop Residences
27, 25th March Str., Agioi Omologites 1087, NicosiaHilltop Residences is a beautiful apartment complex comprised of eight 1, 2, 3 and 4 bedroom apartments in the city central suburb of Agioi Omologites, making it an ideal choice for those seeking quick and easy access to urban conveniences like shops, schools, restaurants, cultural and entertainment options, and transportation. Each apartment reflects contemporary design, with a focus on functionality and aesthetics. This provides residents with a sophisticated living space that meets the demands of modern life.
GALLERY
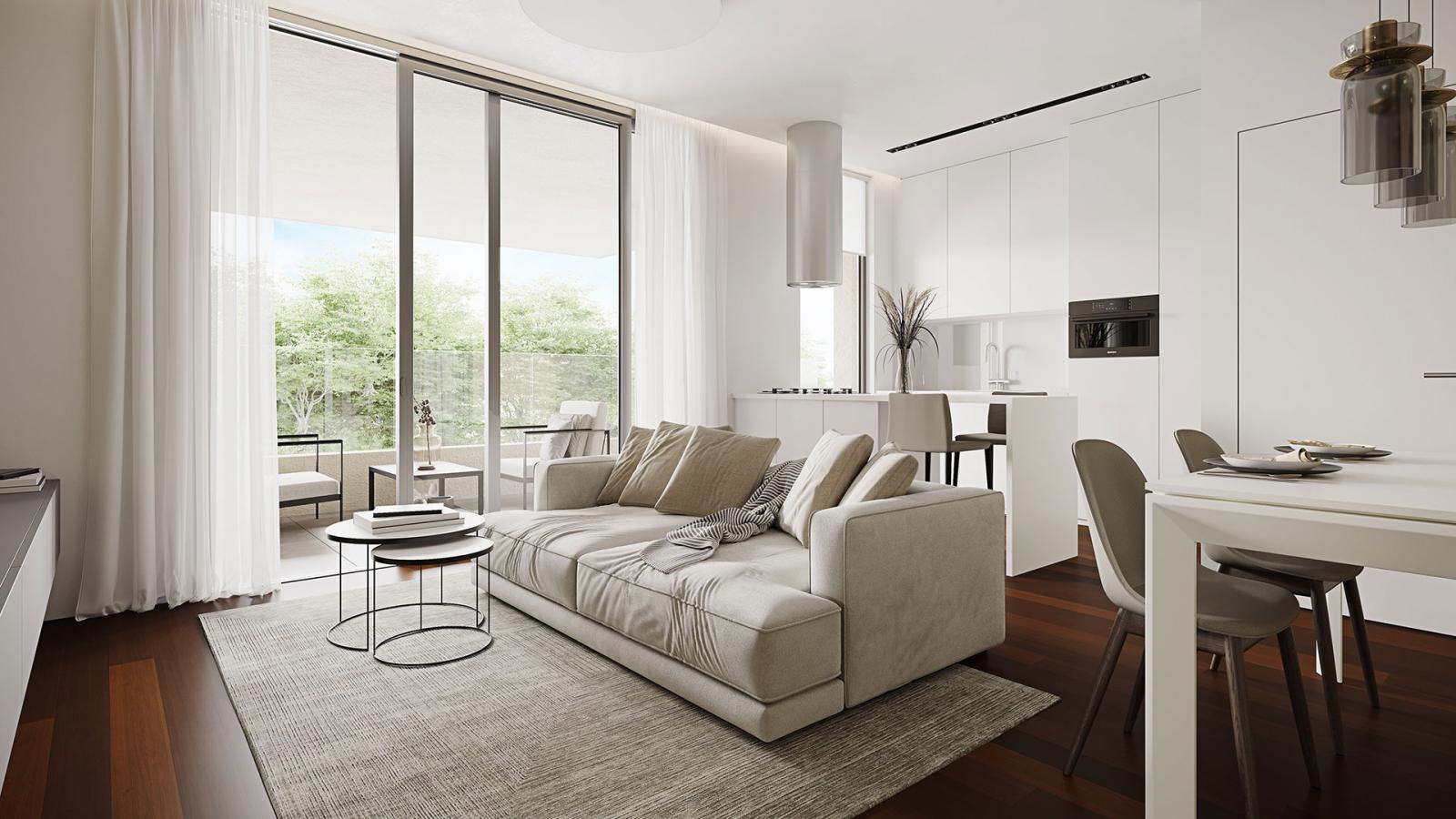
ARCHITECTURAL PLANS
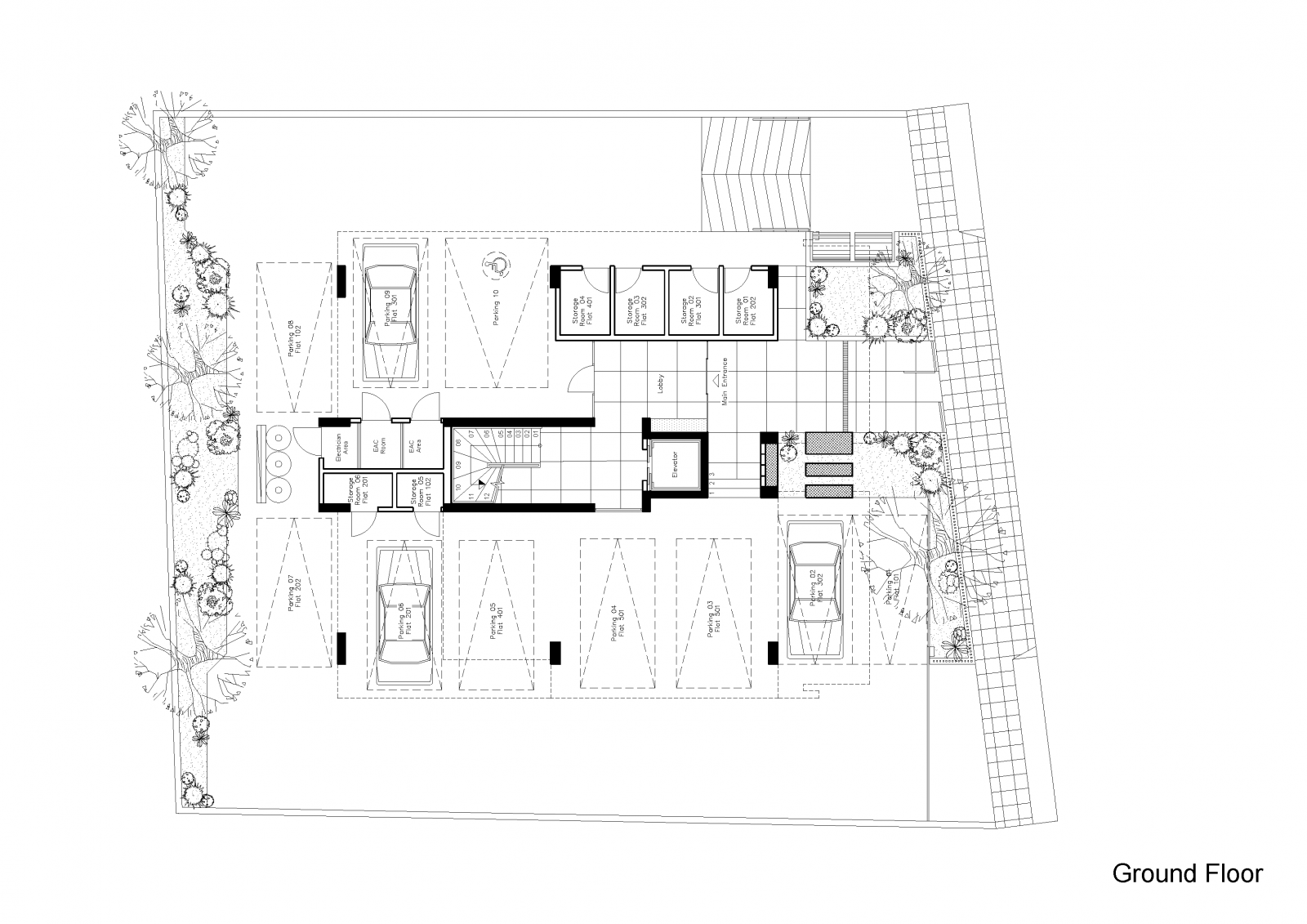
| Flat | Plans | Enclosed space | Veranda | Bedrooms | Bathrooms | Storage room | Parking | Price |
|---|---|---|---|---|---|---|---|---|
| 101 | 50 m² | 13 m² | 1 | 1 | 2 m² | 1 | Sold | |
| 102 | 88 m² | 18 m² | 2 | 2 | 3 m² | 1 | € 287,000 (excl. VAT) | |
| 201 | 88 m² | 18 m² | 2 | 2 | 3 m² | 1 | € 296,000 (excl. VAT) | |
| 202 | 88 m² | 18 m² | 2 | 2 | 3 m² | 1 | € 296,000 (excl. VAT) | |
| 301 | 88 m² | 18 m² | 2 | 2 | 3 m² | 1 | Sold | |
| 302 | 88 m² | 18 m² | 2 | 2 | 3 m² | 1 | Sold | |
| 401 | 139 m² | 52 m² | 3 | 3 | 4 m² | 1 | Sold | |
| 501 | 169 m² | 109 m² | 4 | 4 | 12 m² | 2 | Sold |
Designed by Alexandros Fereos, Hilltop Residences boasts high-quality construction and meticulous attention to detail. Every apartment has been thoughtfully built to maximise space and comfort. Architectural innovation is complemented by practical layouts and deluxe interior features, from luxurious smoked walnut wooden flooring to classic Baldocer ceramic tiles and sleek granite surfaces, making for a captivating minimalistic ambience.
Residents can enjoy world-class amenities ensuring every need is met with care and ease. This includes underfloor heating, VRV air conditioning, burglar alarm, home cinema, home automations, lighting system and shades control, and kitchen and cupboards sourced from Europe, promising top-tier craftsmanship and materials. Additionally, each apartment has its own designated covered parking area and storage facility. The top-floor penthouse also comes with a spacious terrace garden and swimming pool, providing the perfect setting for outdoor gatherings or to relax and unwind.
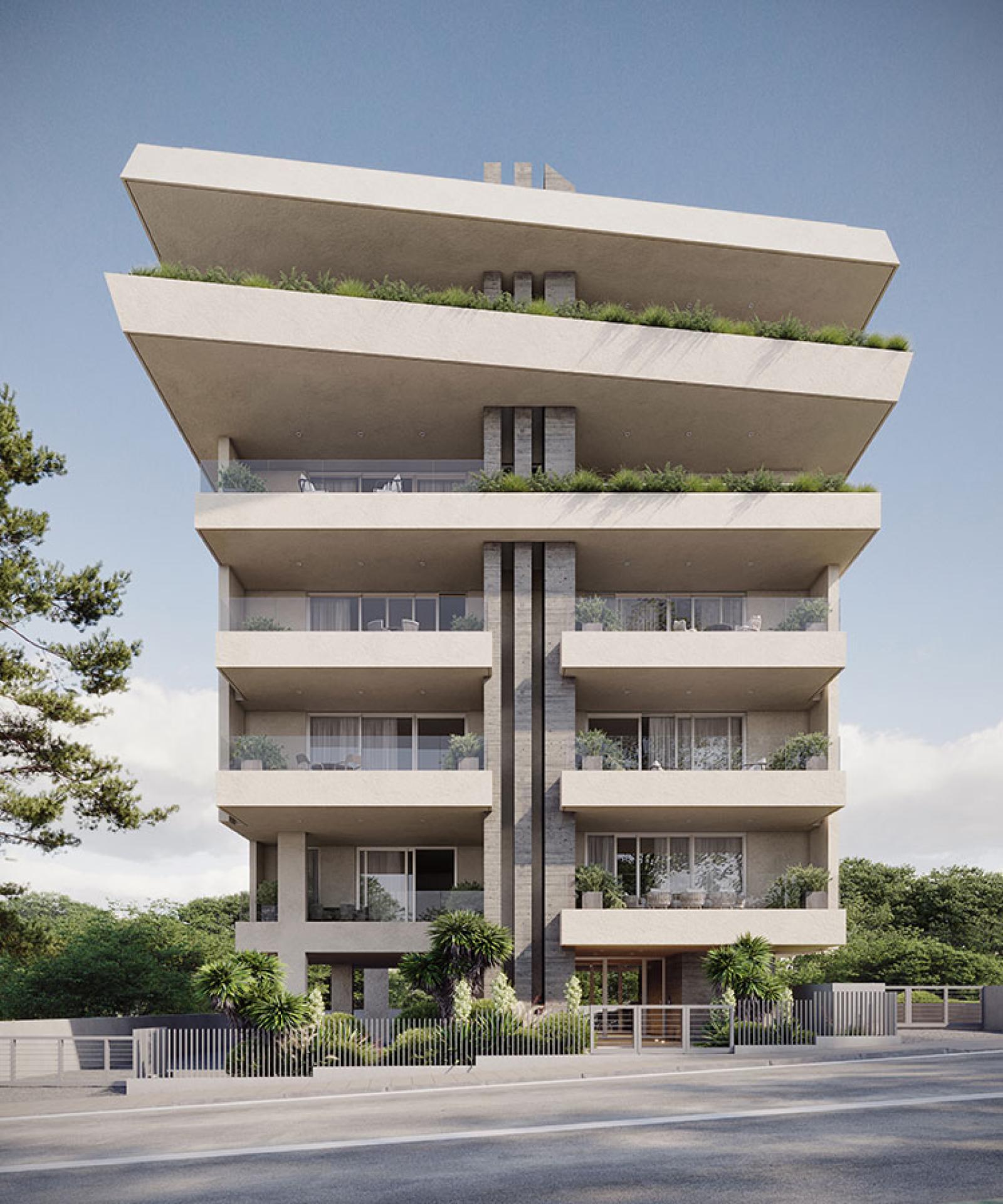
MAP LOCATION



 Previous
Previous
 Next
Next



